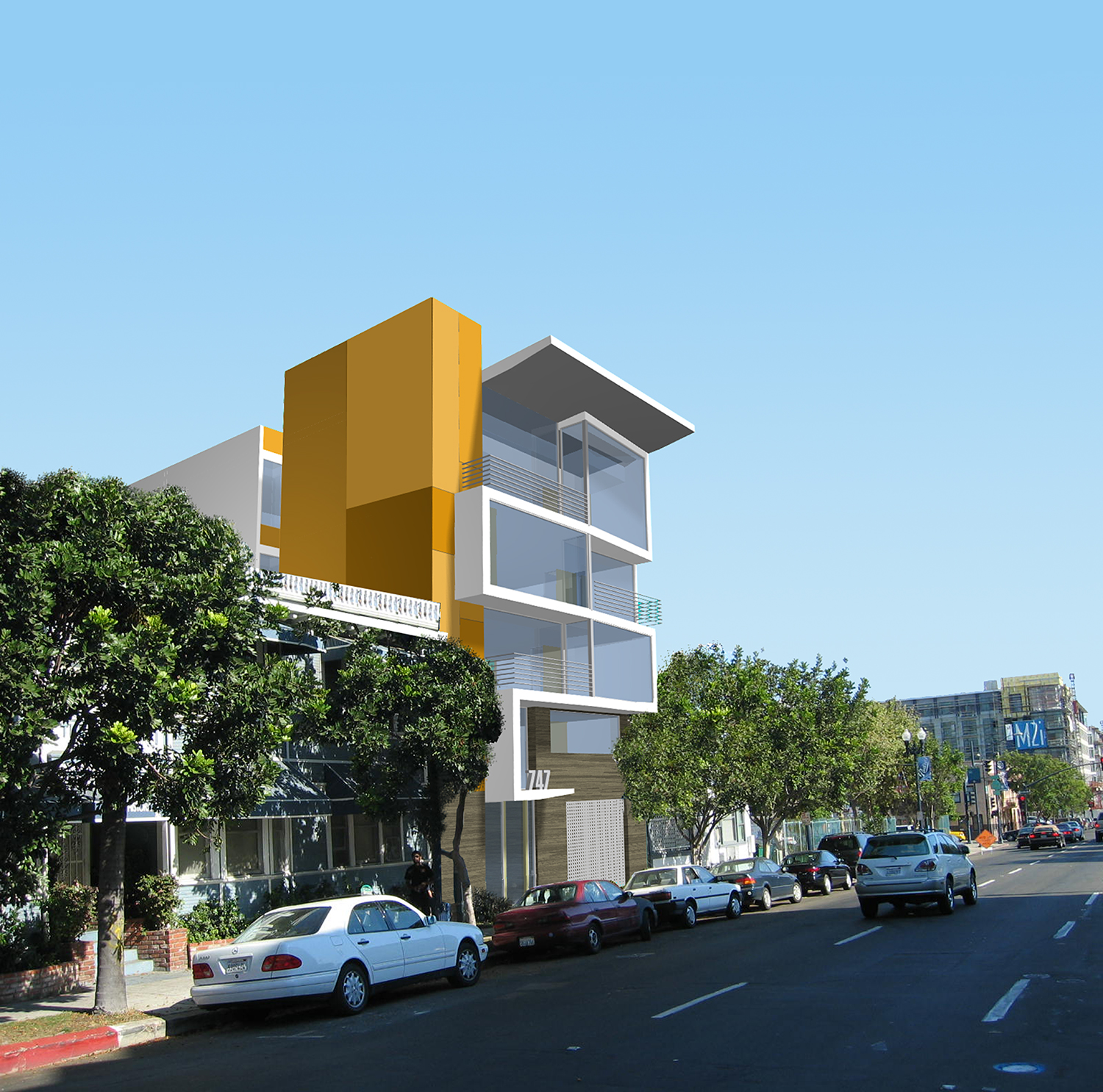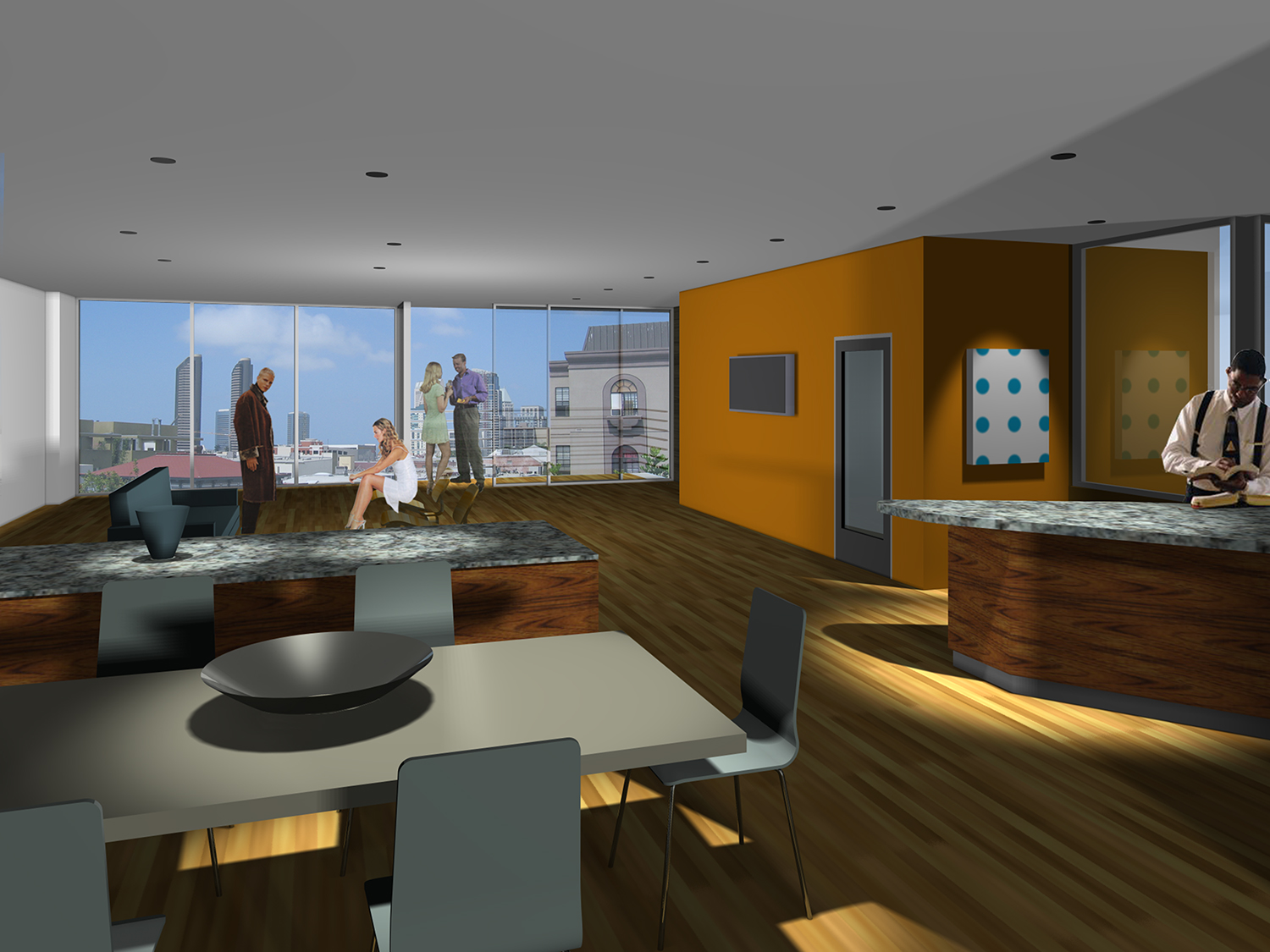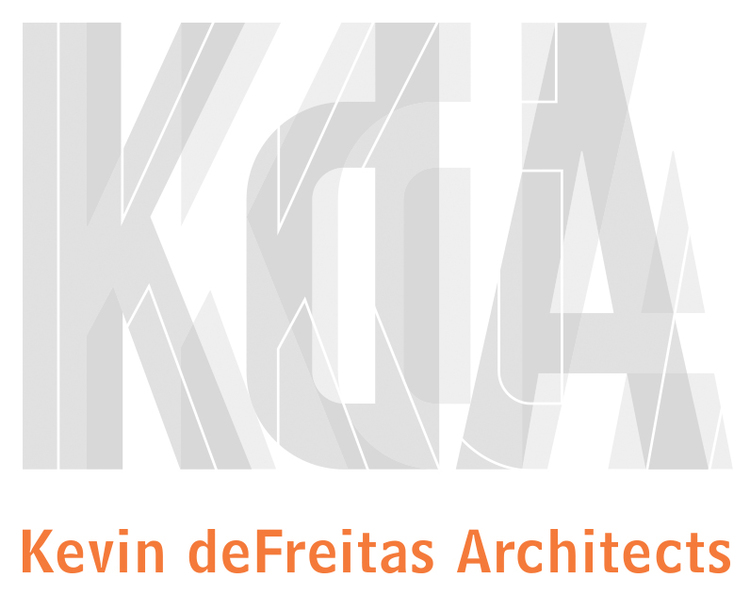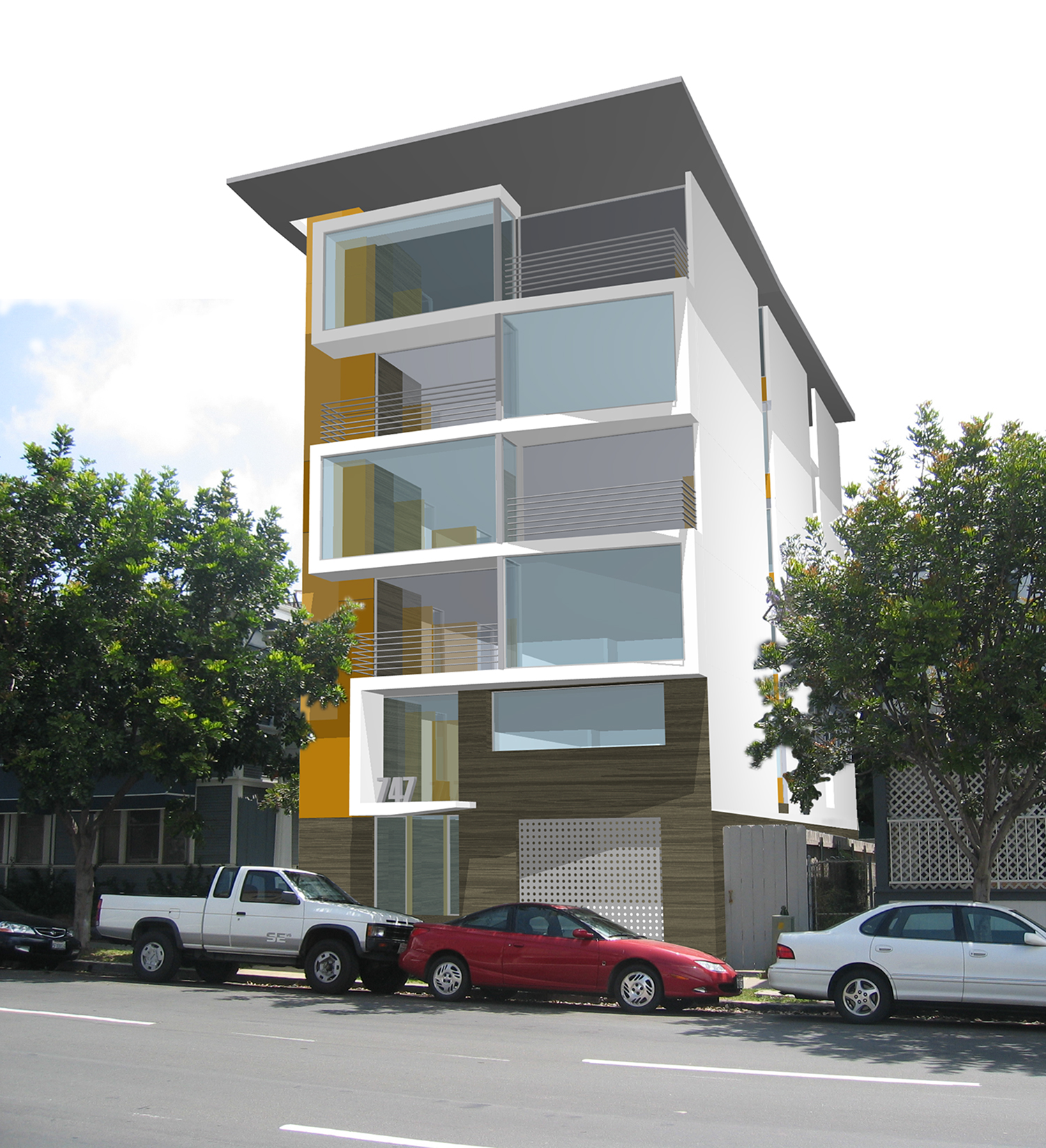

747 Lofts | Residential | San Diego, CA
This 5 unit project on a 32’ wide lot acknowledge and preserve some of the finer “grain” urban fabric...quickly being lost to gentrification.
This project was commissioned by a design-savvy young couple seeking to participate in the urban renaissance taking place in downtown San Diego. The goal was to create a penthouse level for their use, while selling the remaining units to finance the rest of the development. With no alley access, the site planning on this micro 2,700sf hemmed in mid-block “in-fill” site was further complicated by the fact that the parcel only had access from a very narrow street frontage. Neighboring structures were built hard to the remaining three lot lines. Therefore, the design had to artfully engage the context, while simultaneously try to protect and preserve occupant privacy from this close proximity. Wrapped around the boldly colored vertical service core, the simple zigzagging of the front façade, in both plan and elevation, resulted in a subtly complex rhythm of projections and recesses, creating both usable exterior balconies and necessary sun shading. This project was also intended to acknowledge and preserve some of the smaller “grain” urban fabric historically part of this part of downtown that is quickly being lost to gentrification and the newer, much larger developments covering entire blocks.


